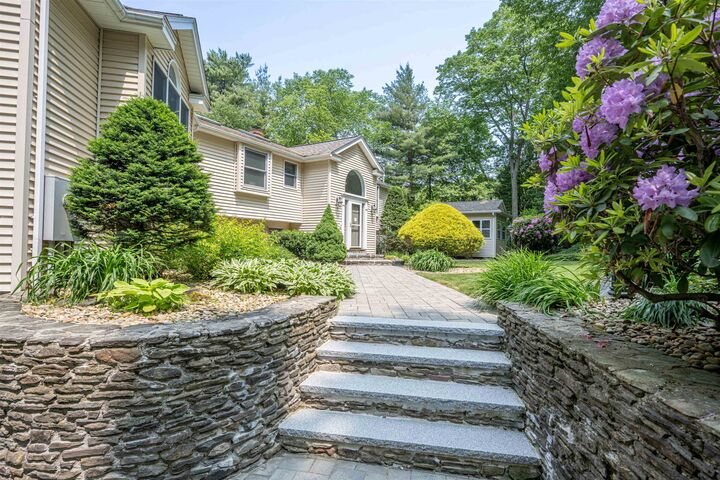


 PrimeMLS / Broad Sound Real Estate, LLC / Stephen Schultz
PrimeMLS / Broad Sound Real Estate, LLC / Stephen Schultz 97 Shannon Road Salem, NH 03079
-
OPENSun, Aug 2411:00 am - 1:00 pm
Description
5057650
1.85 acres
Single-Family Home
1979
Raised Ranch, W/Addition, Split Entry
Rockingham County
Listed By
PrimeMLS
Last checked Aug 24 2025 at 7:34 PM EDT
- Full Bathroom: 1
- 3/4 Bathroom: 1
- Half Bathroom: 1
- Cathedral Ceiling(s)
- Cedar Closet(s)
- Dining Area
- 1 Fireplace
- Kitchen Island
- Laundry Hook-Ups
- Natural Light
- Security
- Skylight
- Walk-In Closet(s)
- Attic With Pulldown
- Other
- Fireplace: 1 Fireplace
- Foundation: Poured Concrete
- Propane
- Pellet Stove
- Electric
- Mini Split
- Finished
- Walkout
- Carpet
- Tile
- Vinyl Plank
- Basketball Court
- Invisible Pet Fence
- Partial Fence
- Patio
- Playground
- Porch
- Shed
- Roof: Architectural Shingle
- Utilities: Cable, Propane
- Sewer: Septic Tank
- Fuel: Propane, Pellet, Electric
- Elementary School: North Salem Elementary
- Middle School: Woodbury School
- High School: Salem High School
- Parking Spaces 6+
- Two
Estimated Monthly Mortgage Payment
*Based on Fixed Interest Rate withe a 30 year term, principal and interest only
Listing price
Down payment
Interest rate
% © 2025 PrimeMLS, Inc. All rights reserved. This information is deemed reliable, but not guaranteed. The data relating to real estate displayed on this display comes in part from the IDX Program of PrimeMLS. The information being provided is for consumers’ personal, non-commercial use and may not be used for any purpose other than to identify prospective properties consumers may be interested in purchasing. Data last updated 8/24/25 12:34
© 2025 PrimeMLS, Inc. All rights reserved. This information is deemed reliable, but not guaranteed. The data relating to real estate displayed on this display comes in part from the IDX Program of PrimeMLS. The information being provided is for consumers’ personal, non-commercial use and may not be used for any purpose other than to identify prospective properties consumers may be interested in purchasing. Data last updated 8/24/25 12:34




